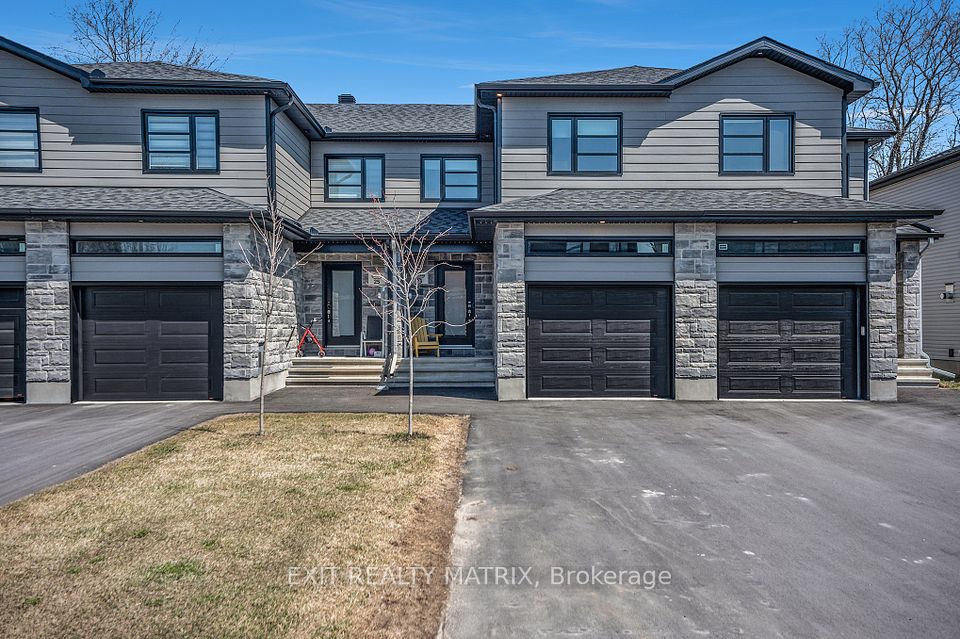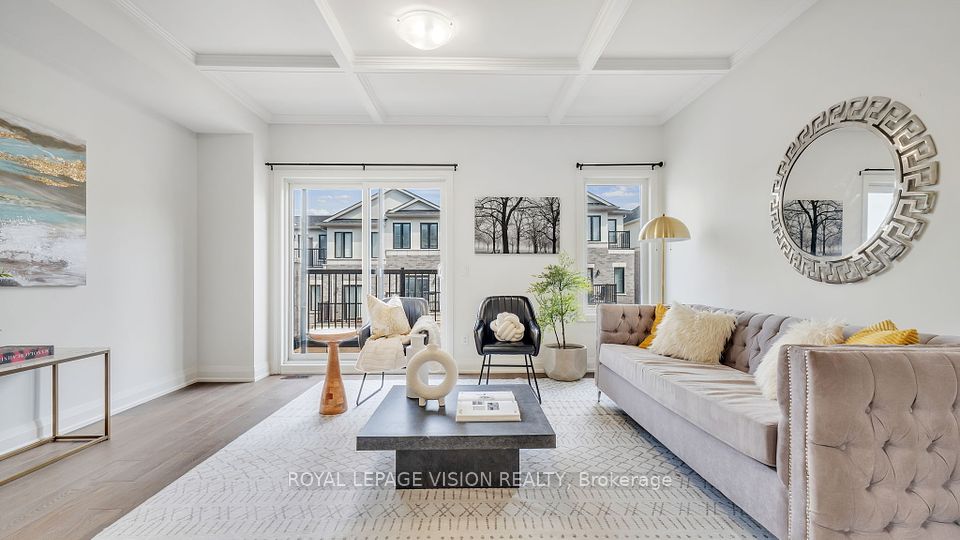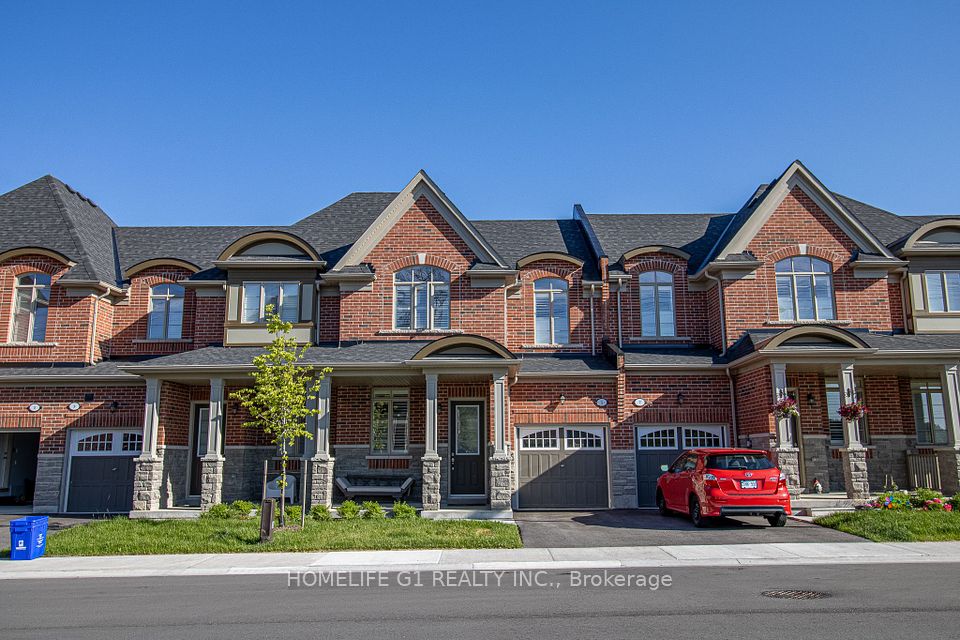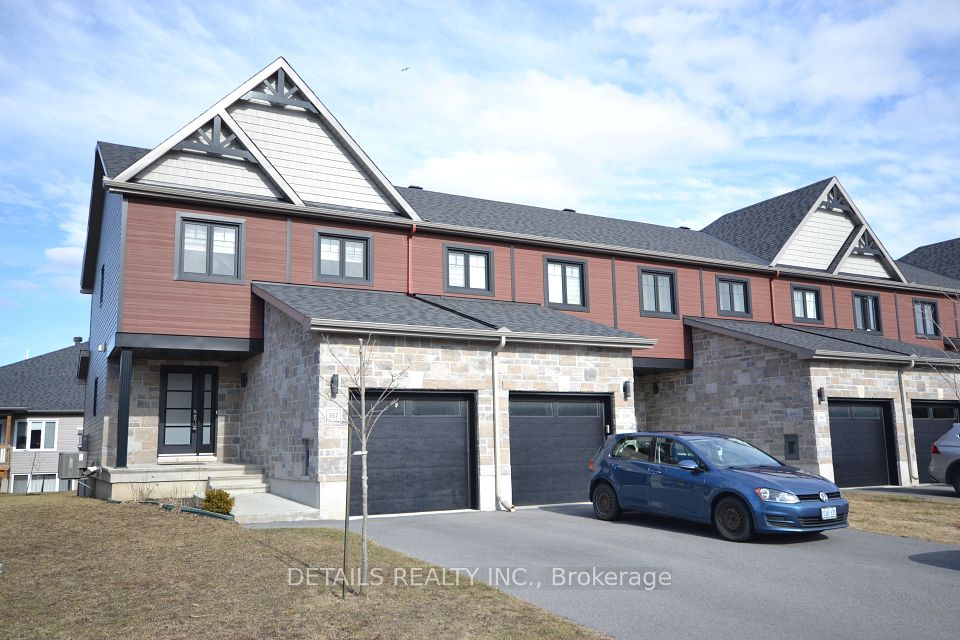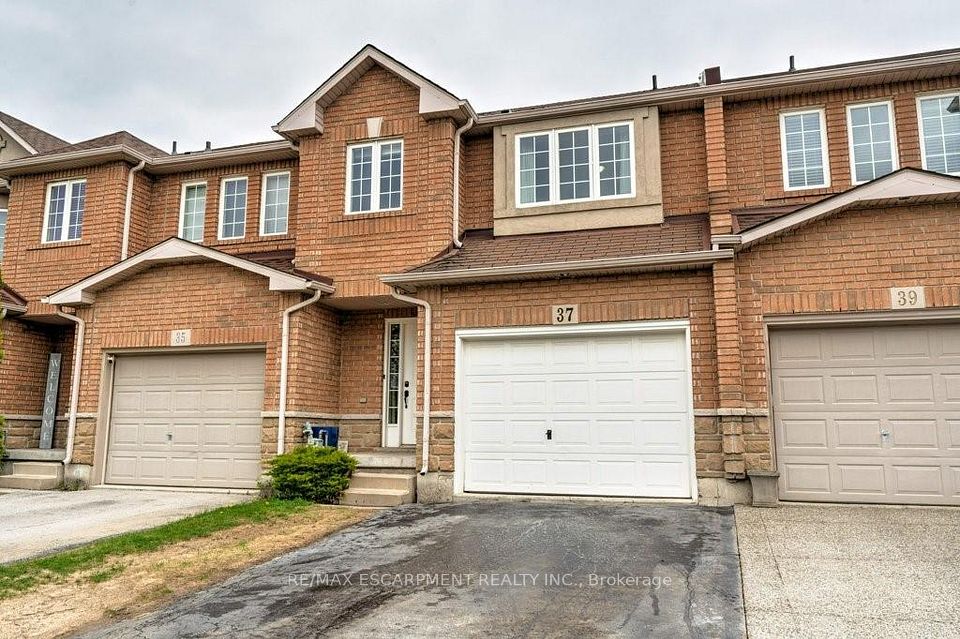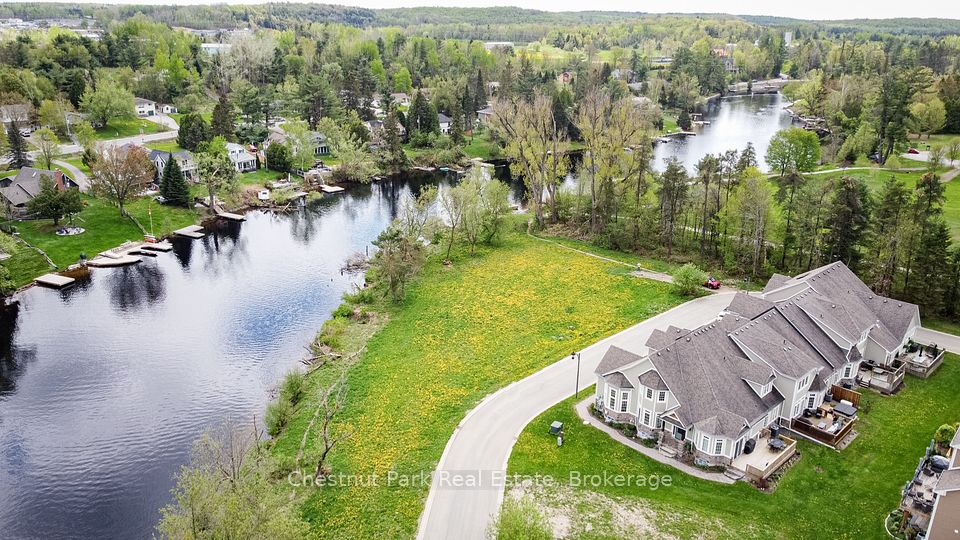$949,000
201 Box Grove Bypass N/A, Markham, ON L6B 0L1
Property Description
Property type
Att/Row/Townhouse
Lot size
N/A
Style
2-Storey
Approx. Area
1100-1500 Sqft
Room Information
| Room Type | Dimension (length x width) | Features | Level |
|---|---|---|---|
| Living Room | 5.5 x 3.95 m | Combined w/Dining, Open Concept | Ground |
| Dining Room | 5.5 x 3.95 m | Combined w/Living, Open Concept | Ground |
| Kitchen | 317 x 2.93 m | Ceramic Floor, Centre Island, Pot Lights | Ground |
| Breakfast | 3.48 x 2.81 m | Ceramic Floor, Bay Window, Open Concept | Ground |
About 201 Box Grove Bypass N/A
Very Bright, Clean And Well-Kept Arista Built Townhome. 1390 Sqft As Per Builder's Plan, Open Concept Layout With No Wasted Space. Pot Lights Throughout, Granite Counters In Bathroom, Eat In Kitchen With Island, And Partially Finished Basement. A Great Home In A Great Area Close To Transit, Shopping And Schools, Detached Garage With Side By Side Parking. Show With Confidence.
Home Overview
Last updated
May 7
Virtual tour
None
Basement information
Partially Finished
Building size
--
Status
In-Active
Property sub type
Att/Row/Townhouse
Maintenance fee
$N/A
Year built
--
Additional Details
Price Comparison
Location

Angela Yang
Sales Representative, ANCHOR NEW HOMES INC.
MORTGAGE INFO
ESTIMATED PAYMENT
Some information about this property - Box Grove Bypass N/A

Book a Showing
Tour this home with Angela
I agree to receive marketing and customer service calls and text messages from Condomonk. Consent is not a condition of purchase. Msg/data rates may apply. Msg frequency varies. Reply STOP to unsubscribe. Privacy Policy & Terms of Service.






